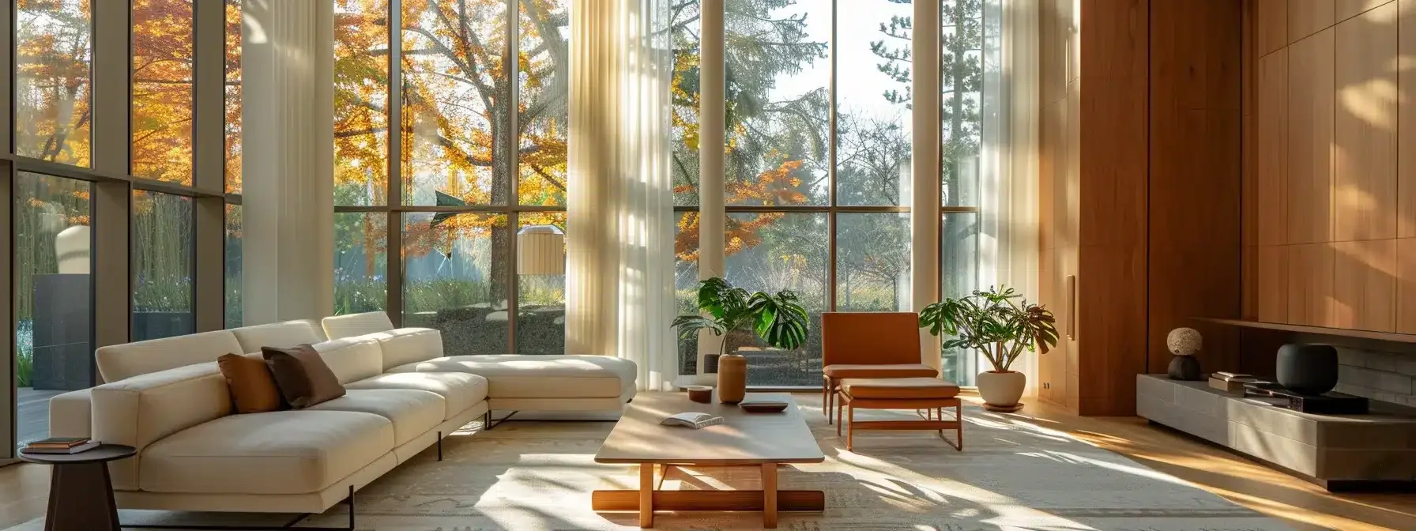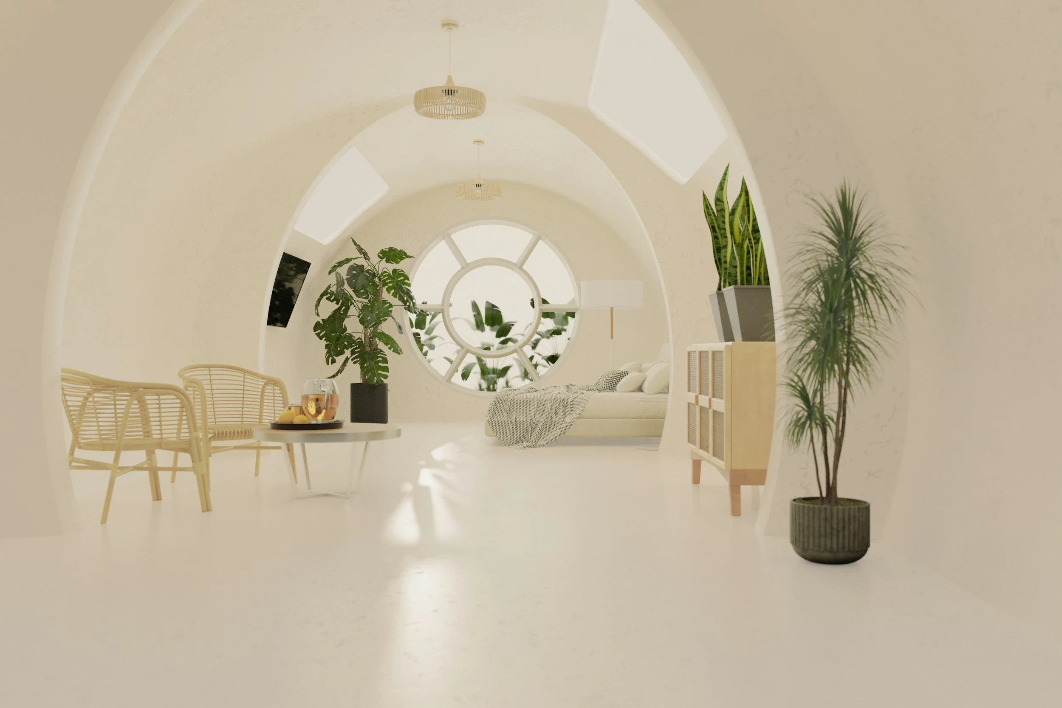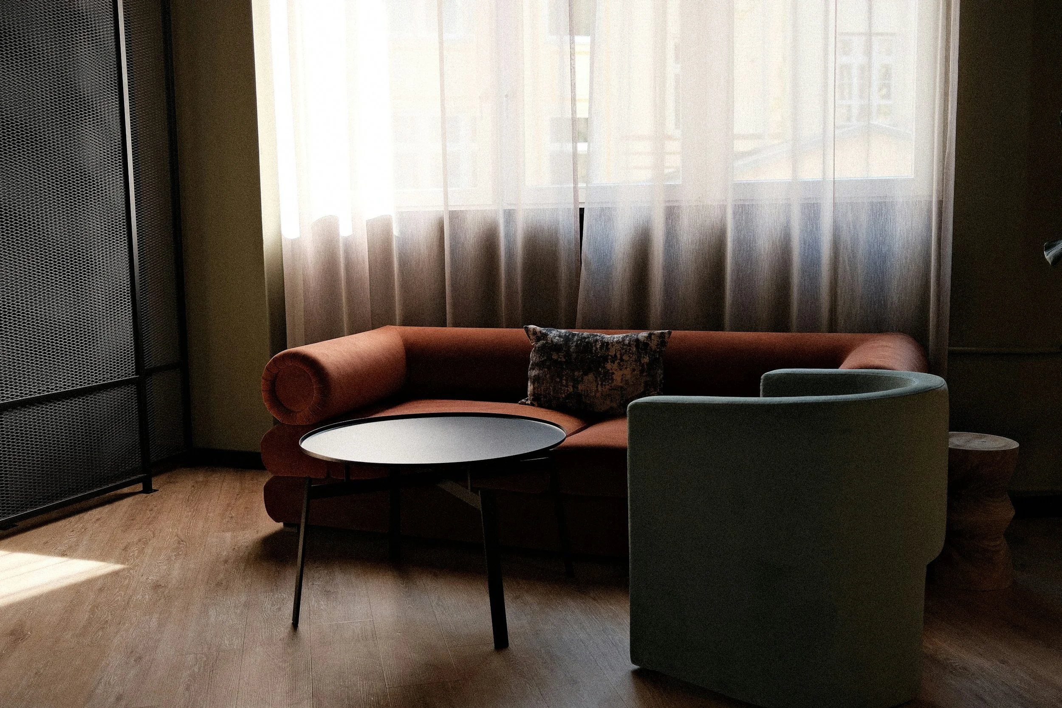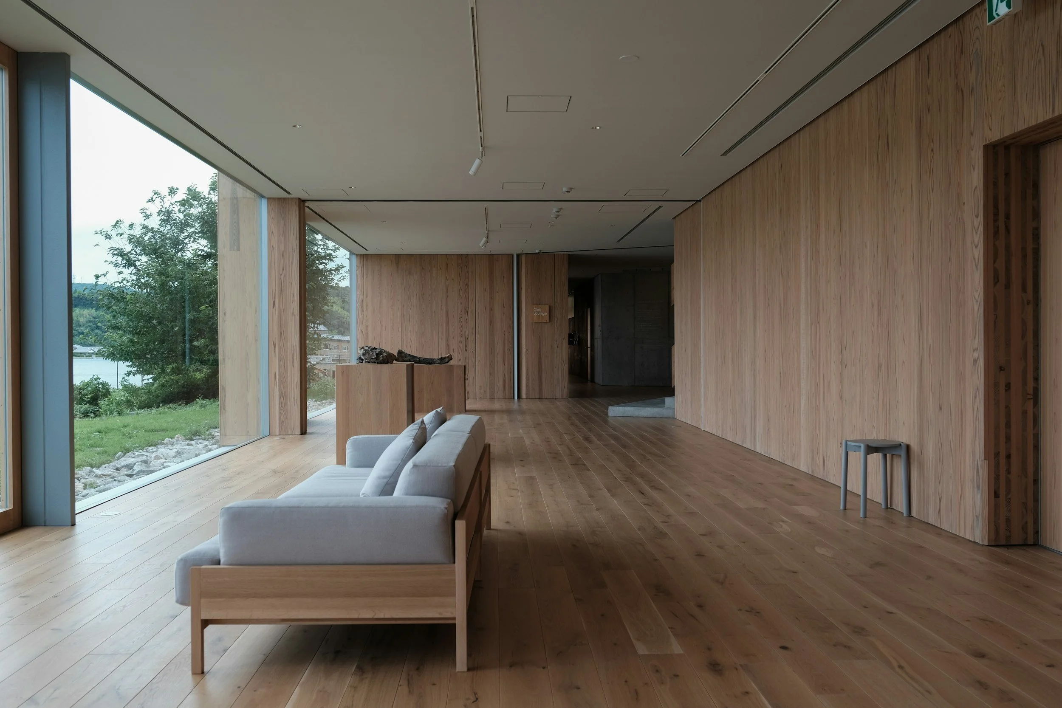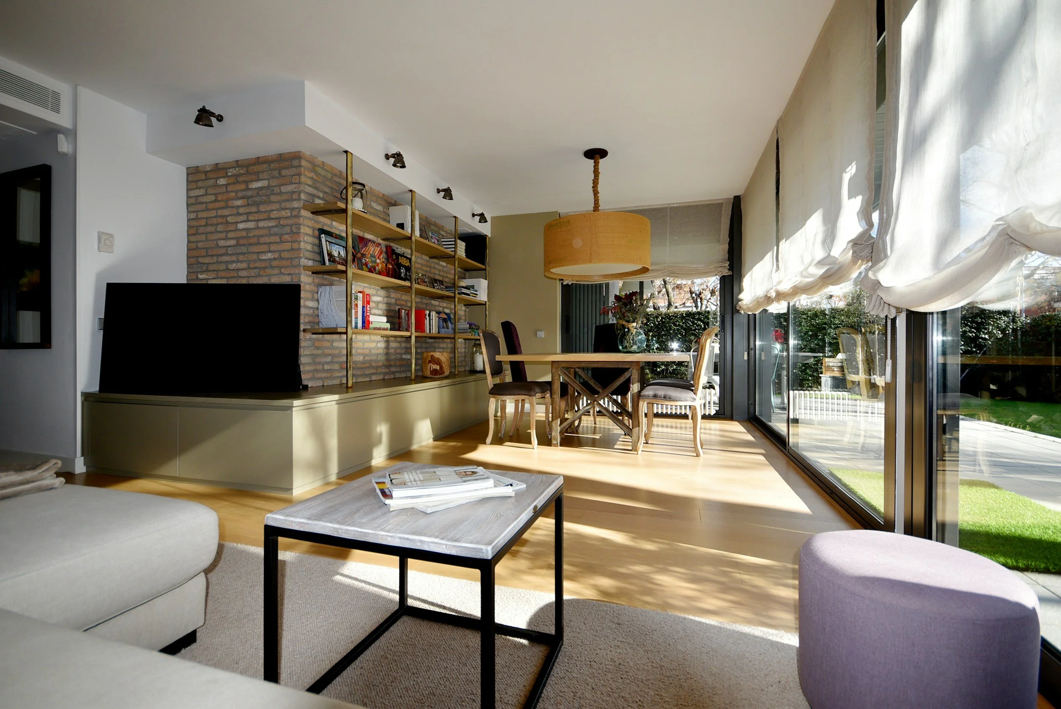Designing Seamless Open Concept Living Spaces
Open concept living spaces have revolutionized interior design, creating seamless transitions between rooms and enhancing accessibility throughout the home. By removing walls and barriers, these floor plans allow for greater flexibility in furniture placement and create a sense of spaciousness. The strategic use of curtains, flooring materials, and thoughtful design elements helps define distinct areas within the open layout. In this article, we'll explore innovative ways to craft bespoke open-concept spaces that perfectly balance style and functionality. Keep reading to discover expert tips for creating a harmonious flow in your custom home's open floor plan.
Key Takeaways
Open concept living spaces blend cooking, dining, and relaxation areas into one cohesive environment
Strategic furniture placement defines distinct areas while maintaining flow in open layouts
Thoughtful color and texture choices create visual interest and define zones in open spaces
Maximizing natural light enhances the openness and creates a bright, inviting atmosphere
Flexible furniture and hidden storage solutions balance functionality and style in open concept homes
Designing Open-Concept Living Spaces That Flow
Open-concept living spaces blend cooking, dining, and relaxation areas into one cohesive environment. Homeowners can create a seamless flow by strategically defining zones, using flooring to guide the eye, selecting a harmonious color palette, and incorporating smart lighting. These design elements work together to maintain visual continuity from the couch to the kitchen while removing walls, which allows for higher ceilings and a more spacious feel. By carefully considering how each room transitions into the next, designers can craft open living areas that are both functional and visually appealing.
Identifying Zones Within an Open Floor Plan
Open floor plans benefit from thoughtful zone identification to maintain functionality and flow. An architect can guide homeowners in creating distinct areas through strategic design choices. Light plays a crucial role, with varied fixtures defining different spaces. Minimalism aids in keeping the overall layout cohesive, while carefully selected kitchen cabinets can serve as subtle dividers. Consider these key elements when identifying zones:
Furniture placement to create visual boundaries
Area rugs to anchor specific spaces
Ceiling treatments to differentiate zones
Color schemes to unite or separate areas
Strategic lighting to highlight focal points
Using Flooring to Guide the Eye and Unify Spaces
Flooring choices play a crucial role in guiding the eye and unifying spaces within open-concept living areas. Seamless transitions between the kitchen, living room, and dining area create a cohesive look, enhancing the overall aesthetics of the home. In small open plan kitchen living spaces, consistent flooring materials and colors can make the area appear larger and more connected. During construction, carefully considering flooring options helps create a natural flow throughout the space, visually linking the kitchen with adjacent living areas.
Choosing a Cohesive Color Palette for Harmony
A cohesive color palette harmonizes open concept living spaces, enhancing the overall flow and creating a unified look. Designers often select colors that complement the natural daylight in the home, considering how hues change throughout the day.When choosing colors for key elements like the kitchen sink or high-traffic areas, homeowners should consider how these choices impact the space's real estate value. By using a consistent color scheme throughout the open layout, the eye moves smoothly from one area to another, reinforcing the seamless nature of open concept living spaces.
Incorporating Smart Lighting to Define Areas
Smart lighting defines areas in open plan spaces, creating distinct zones without physical barriers. Strategically placed fixtures highlight key features like a garden view, bookcase, or kitchen countertop. Adjustable lighting systems allow homeowners to change the ambiance, transforming a bright workspace into a cozy dining area with a simple tap. In open concept layouts, layered lighting enhances the flow between spaces while maintaining each area's unique function:
| Area | Lighting Type | Function |
|---|---|---|
| Kitchen | Task lighting | Illuminate work surfaces |
| Living Room | Ambient lighting | Create a relaxing atmosphere |
| Dining Area | Accent lighting | Highlight table and artwork |
| Home Office | Adjustable lighting | Adapt to various tasks |
Blurring Boundaries With Thoughtful Furniture Placement
Thoughtful furniture placement is key to creating seamless open concept living spaces in bespoke homes. By strategically positioning furniture pieces, homeowners can define distinct areas while maintaining a cohesive flow throughout the landscape of their home. From using shelving units and sofas as visual dividers to arranging seating around a central table for conversation, the right furniture layout can transform an open space. Careful consideration of scale and proportion ensures that bulky items don't overwhelm the room, allowing for a harmonious blend of form and function. Incorporating elements like plants and exposed beams can further enhance the overall design, creating a unified yet multifunctional living area.
Creating Visual Dividers With Shelving and Sofas
Shelving units and sofas serve as effective visual dividers in open concept living dining rooms, creating subtle boundaries without needing a physical wall. These furniture pieces direct energy and attention within the space, allowing for distinct functional areas while maintaining an open flow. Strategically placed bookshelves or floating shelves can showcase art and personal items, adding visual interest and delineating spaces without sacrificing the airy feel of an open-concept design.
Positioning Furniture to Encourage Conversation
Positioning furniture to encourage conversation in an open-plan living layout creates inviting social spaces. A well-placed coffee table anchors seating arrangements, while strategically positioned cabinetry adds storage without disrupting flow. This thoughtful arrangement fosters a welcoming atmosphere, extending from the living area to nearby spaces like the bathroom. By carefully considering sight lines and traffic patterns, designers craft open concept spaces that naturally draw people together for meaningful interactions.
Avoiding the Overcrowding of Spaces With Bulky Items
Avoiding bulky furniture prevents overcrowding in open concept spaces, maintaining the airy feel of a custom home's architecture. Designers carefully select pieces that complement the room's scale, ensuring fireplaces and dining areas remain focal points without overwhelming the space. This approach to home improvement allows for better traffic flow and enhances the overall aesthetic of the house. Strategic furniture placement creates a harmonious balance between form and function:
| Area | Furniture Consideration | Benefit |
|---|---|---|
| Living Room | Slim-profile sofa | Maximizes seating without bulk |
| Dining Area | Extendable table | Adapts to different needs |
| Kitchen | Island with storage | Multifunctional space-saver |
| Entryway | Wall-mounted console | Creates openness |
The Art of Mixing Materials in Open Spaces
The art of mixing materials in open spaces is a key element in creating seamless open concept living areas for bespoke homes. By carefully selecting and combining different textures, finishes, and surfaces, designers can create a cohesive yet visually interesting environment. From the smooth sheen of tile to the warmth of wood, each material plays a role in defining the space. A well-chosen chandelier can be a focal point, while thoughtful paint choices tie the concept together. The interplay of hard and soft surfaces, organic elements, and light-reflecting materials not only enhances the overall aesthetic but also fosters a comfortable atmosphere that encourages conversation and relaxation.
Balancing Hard and Soft Surfaces for Comfort and Style
Balancing hard and soft surfaces creates comfort and style in open concept living spaces. Home designers mix smooth shower tiles with plush bedroom carpets, while reflective mirrors contrast with soft living room furnishings. This interplay of textures adds visual interest and depth to the space, enhancing the overall aesthetic of the bespoke home.
Incorporating Organic Elements for a Natural Feel
Organic elements infuse open concept living spaces with a natural feel, creating a harmonious blend of indoor and outdoor aesthetics. Hardwood flooring provides a warm foundation, while wooden beams draw the eye upward, adding architectural interest and a rustic touch. Incorporating a wood-burning fireplace as a focal point not only adds warmth but also creates a cozy atmosphere for shared meals and gatherings. Designers often use these natural materials to balance the sleek lines of modern kitchens and living areas, resulting in a space that feels both sophisticated and inviting:
Natural stone countertops for durability and texture
Live-edge wood dining tables to showcase nature's beauty
Woven baskets and jute rugs for added organic texture
Indoor plants to purify air and bring life to the space
Reclaimed wood accent walls for character and depth
Choosing Materials That Reflect Light to Enhance Spaciousness
When designing open concept living areas, choosing materials that reflect light can help create a sense of spaciousness. Glossy surfaces such as polished marble countertops or glass backsplashes can bounce light around the room, making it feel larger and brighter. Many homeowners opt for light fixtures with reflective elements during renovations to maximize illumination and create a sense of openness. These design choices not only improve the visual appeal but also support a lifestyle centered around airy, expansive spaces. When selecting materials, it's important to consider their acoustic properties to manage noise in large, open areas.
Mirrored accent pieces to amplify light
Light-colored, high-gloss cabinetry for a luminous effect
Metallic finishes on hardware and fixtures
Large windows or glass doors to maximize natural light
Reflective ceiling treatments to heighten the space
Strategic Use of Color and Texture
Strategic use of color and texture transforms open concept living spaces in custom homes. Thoughtful selection of wall colors visually expands rooms, while accent textures add depth and interest to the unified layout. Bold color choices create eye-catching focal points, guiding the gaze through the seamless environment. By skillfully balancing these elements, designers craft open spaces that feel cohesive yet dynamic, enhancing the overall appeal of bespoke residences. This approach to color and texture not only defines distinct areas within the open plan but also ensures a harmonious flow throughout the home.
Selecting Wall Colors That Expand the Space
Selecting wall colors that expand the space is crucial in open concept living areas. Light, neutral tones like soft grays, warm whites, and pale blues create an illusion of spaciousness by reflecting natural light. Designers often use a monochromatic color scheme throughout the open floor plan to visually connect different areas while maintaining a sense of openness. To add depth without compromising the expansive feel, consider these color strategies:
Use lighter shades on walls and ceilings to lift the space
Apply darker hues to accent walls or built-in features
Incorporate color through furniture and decor for easy updates
Choose warm undertones to create a cozy atmosphere
Experiment with ombre effects for subtle transitions between zones
Using Accent Textures to Add Depth and Interest
Accent textures add depth and interest to open concept living spaces, creating visual intrigue without disrupting the overall flow. Designers incorporate textured wallpapers, woven fabrics, and tactile surfaces to define specific areas within the open layout. These elements, such as a rough-hewn wooden beam or a plush area rug, provide contrast against smoother surfaces, enhancing the sensory experience of the space.
Creating Focal Points With Bold Color Choices
Bold color choices create striking focal points in open concept living spaces. A vibrant accent wall draws the eye and anchors a seating area, while colorful kitchen cabinetry adds personality to the heart of the home. Designers use these pops of color strategically to guide the flow of movement and define distinct zones within the open layout:
| Area | Bold Color Choice | Effect |
|---|---|---|
| Living Room | Deep blue accent wall | Creates a cozy backdrop for seating |
| Kitchen | Emerald green island | Adds a vibrant centerpiece |
| Dining Area | Mustard yellow chairs | Defines the dining space |
| Home Office | Charcoal gray built-ins | Establishes a focused work zone |
Maximizing Natural Light in Open Floor Plans
Maximizing natural light enhances the openness of bespoke homes with open floor plans. Strategically placed windows and doors flood interiors with sunlight, creating an airy atmosphere. Thoughtful window treatments balance privacy and illumination, while reflective surfaces bounce light throughout the space. These design elements harmonize to amplify the sense of spaciousness and create a bright, inviting environment that seamlessly connects indoor and outdoor living areas.
Placement of Windows and Doors for Optimal Light
Strategic placement of windows and doors maximizes natural light in open-concept living spaces. Large picture windows or floor-to-ceiling glass panels in main living areas invite abundant sunlight, while sliding glass doors seamlessly connect indoor and outdoor spaces. Designers often position windows on multiple walls to create cross-ventilation and ensure light penetrates deep into the home throughout the day.
Choosing Window Treatments That Complement the Space
In open concept spaces, window treatments are important for maintaining privacy and controlling natural light. Sheer curtains help to diffuse sunlight while keeping the space open, and motorized blinds allow for flexible light control. Designers choose treatments that match the overall style, such as minimalist roller shades for modern spaces or elegant draperies for traditional homes. The right window coverings enhance the open layout without sacrificing style or functionality.
| Window Treatment | Light Control | Style |
|---|---|---|
| Sheer Curtains | Soft diffusion | Airy and elegant |
| Motorized Blinds | Adjustable | Modern and convenient |
| Roller Shades | Full coverage | Minimalist and sleek |
| Roman Shades | Layered control | Traditional and textured |
Integrating Reflective Surfaces to Distribute Light
Reflective surfaces amplify natural light in open concept living spaces, creating a brighter and more expansive atmosphere. Designers incorporate materials like polished marble countertops, mirrored backsplashes, and glossy ceiling finishes to bounce light throughout the room. These reflective elements not only enhance illumination but also add depth and visual interest to the open layout, making the space feel larger and more inviting.
Crafting Functional Yet Stylish Zones
Open concept living spaces in bespoke homes thrive on a delicate balance between functionality and style. Crafting zones that serve multiple purposes while maintaining a cohesive aesthetic is essential for maximizing the potential of these expansive layouts. Homeowners can achieve this balance by incorporating flexible furniture that adapts to various needs, integrating clever storage solutions that keep clutter at bay, and using area rugs and lighting to subtly delineate different areas. These design strategies work together to create a harmonious flow throughout the space, allowing for seamless transitions between activities while preserving the open and airy feel that makes these layouts so desirable.
Designing Multi-Purpose Areas With Flexible Furniture
Flexible furniture transforms multi-purpose areas in open concept living spaces. Modular sofas adapt to different seating arrangements, while extendable dining tables accommodate varying group sizes. Designers incorporate ottomans with hidden storage and nesting tables that tuck away when not used. These versatile pieces allow homeowners to reconfigure their space for different activities, maximizing functionality without compromising style. Consider these flexible furniture options for multi-purpose zones:
Convertible coffee tables that adjust to dining height
Wall-mounted desks that fold away when not in use
Room dividers with built-in shelving for storage and display
Sleeper sofas for guest accommodations
Wheeled kitchen islands that double as serving carts
Incorporating Hidden Storage Solutions
Hidden storage solutions maintain the clean lines of open concept living spaces while providing ample organization options. Designers incorporate built-in cabinetry that blends seamlessly with walls, creating a clutter-free environment. Under-stair storage, recessed shelving, and multi-functional furniture pieces with concealed compartments offer practical solutions without compromising the open layout's aesthetic appeal.
Defining Spaces With Area Rugs and Lighting
Area rugs and lighting play crucial roles in defining spaces within open-concept living areas. Strategically placed rugs anchor furniture groupings, creating visual boundaries between living, dining, and work zones without obstructing sight lines. Pendant lights over a kitchen island or a statement chandelier above a dining table further delineate these areas while providing task-specific illumination.
Conclusion
Open concept living spaces in bespoke homes blend functionality with style, creating a harmonious flow that enhances everyday living. By strategically defining zones, incorporating flexible furniture, and maximizing natural light, homeowners can craft multifunctional areas that adapt to their changing needs. Thoughtful use of color, texture, and materials adds depth and interest while maintaining visual continuity throughout the space. These design elements work together to create a seamless, inviting environment that reflects the unique preferences of each homeowner, making open concept living an ideal choice for modern, custom-built residences.

